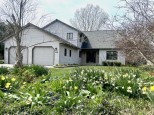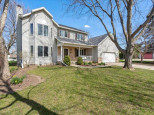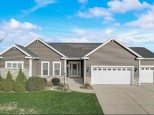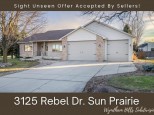WI > Dane > Sun Prairie > 1772 Chadsworth Drive
Property Description for 1772 Chadsworth Drive, Sun Prairie, WI 53590
Showings start at the open house. The backyard of this home will make you never want to leave. Huge deck (brand new deck floor) backs to wooded lot and greenspace. Grand entry way with vaulted ceilings. Main floor primary Suite boasts step trey ceiling, walk-in closet, private bath w/jetted tub. Dining/office room offer great additional flex space on the main floor. Additional 3 bedrooms upstairs, lower level has additional office space, walk up bar area great for entertaining and games plus more living space. Stairs to garage from basement are a plus. Brand new furnace and AC, windows 2012, roof 2011. Don't wait.
- Finished Square Feet: 2,763
- Finished Above Ground Square Feet: 1,997
- Waterfront:
- Building Type: 2 story
- Subdivision: Hickory Grove Estates
- County: Dane
- Lot Acres: 0.36
- Elementary School: Royal Oaks
- Middle School: Prairie View
- High School: Sun Prairw
- Property Type: Single Family
- Estimated Age: 1995
- Garage: 3 car, Access to Basement, Attached, Opener inc.
- Basement: Full, Full Size Windows/Exposed, Partially finished, Poured Concrete Foundation, Sump Pump
- Style: Colonial, Contemporary
- MLS #: 1959400
- Taxes: $8,530
- Master Bedroom: 17x13
- Bedroom #2: 14x10
- Bedroom #3: 12x11
- Bedroom #4: 10x17
- Family Room: 32x14
- Kitchen: 20x14
- Living/Grt Rm: 26x16
- Dining Room: 13x14
- DenOffice: 10x10
- 2ndKitchen: 12x12
- Laundry:











































































